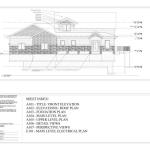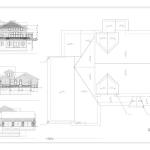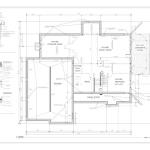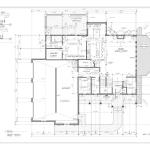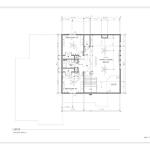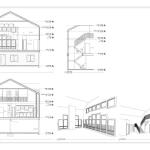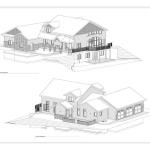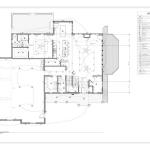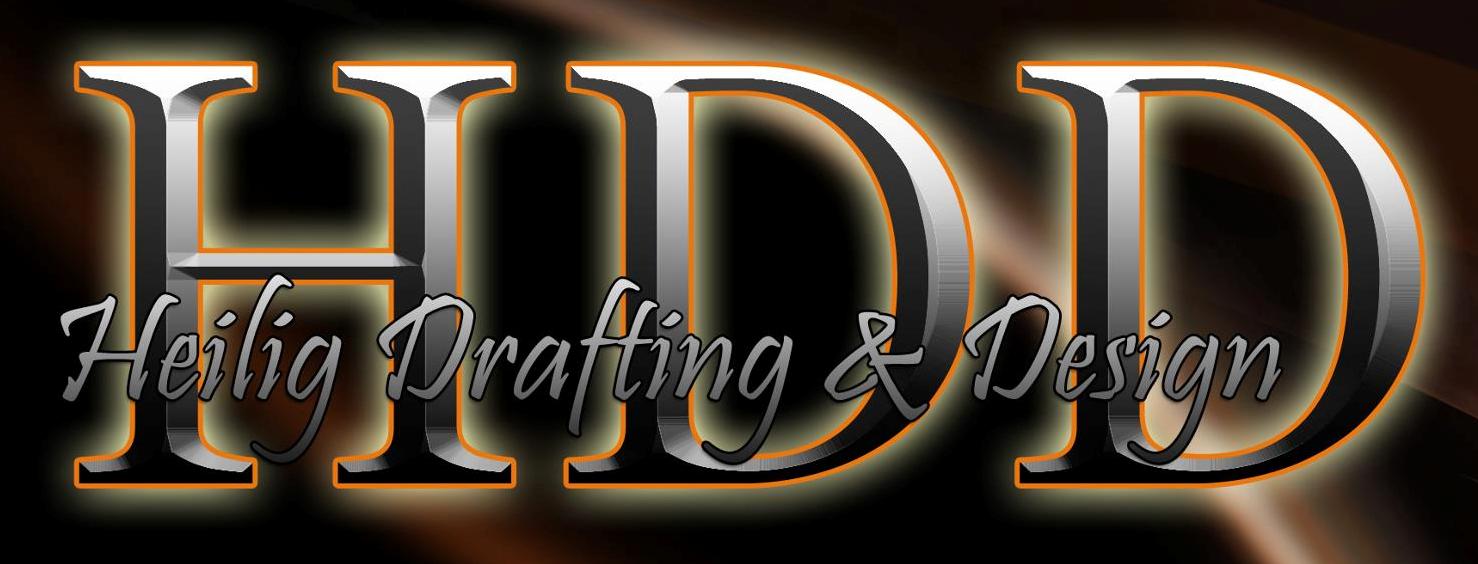
Harlan, Iowa / 712-755-2105
Custom Plans:
Plans will include the following view.
Front Elevation- Drawn at 1/4" scale.
Side Elevations- Drawn at 1/8" scale.
Roof Plan- Drawn at 3/16" or 1/4" scale.
Main Level Plan- Drawn at 1/4" scale with details.
Second Level Plan- Drawn to 1/4" scale with details.
Lower Level Plan- Drawn at 1/4" scale with details.
Foundation Plan- Drawn at 1/4" scale with details.
Detail and Section Views- Typical or Specific to project.
(Example) Wall Sections with or without brick, Stairs, foundation walls
and cut-through views.
Front and Rear 3D Perspective Views of House Only. (Black & White)
 | ||||||
Sample Plans:
New Construction Plan:
Custom plans:
Areas include:
3D Renderings & Walk-throughs:
Additions:


"See It Before You Build"
Visualization:
Your Project:
You can also get color renderings and/or a walk-through of your existing plans. See 3D service page for sample images.
Needed from you:
Note:
Heilig Drafting & Design is a Drafting and Visualization Service.
We are not an Architectural or Engineering Firm.
